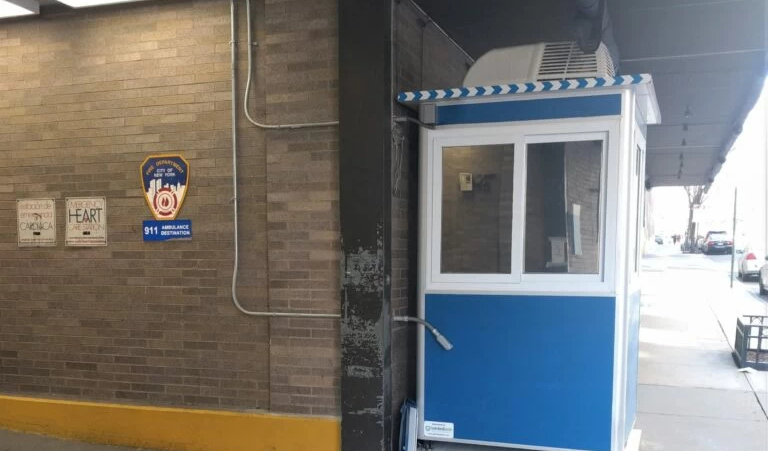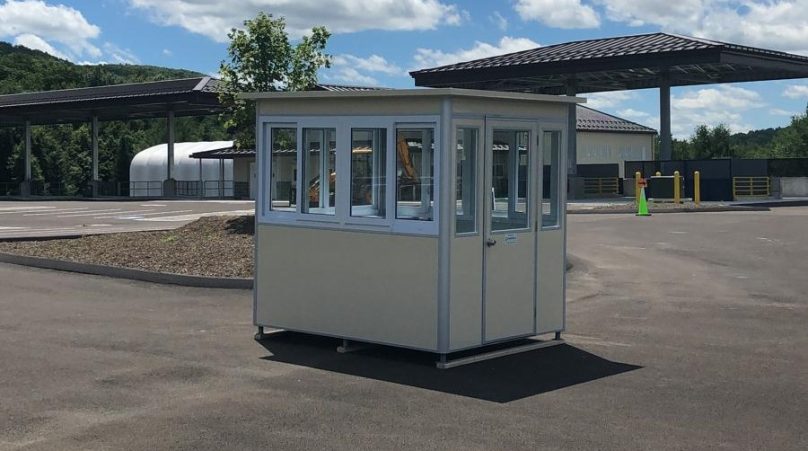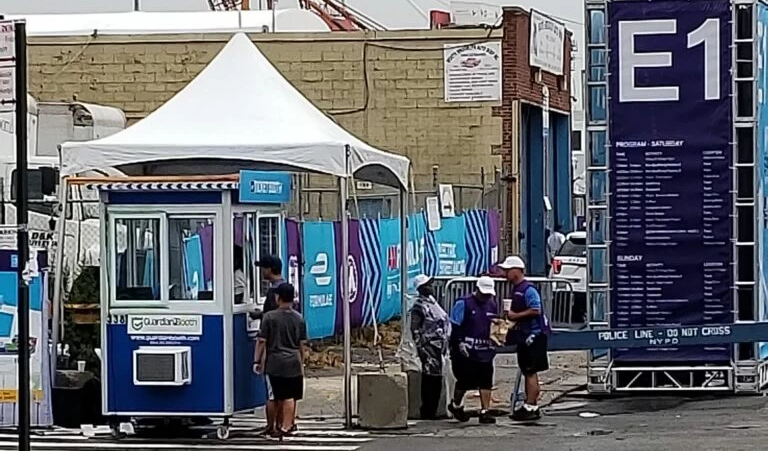If you are a facility planner looking to optimize your industrial facility’s layout and functionality, one effective solution is to work with prefab booth manufacturers to design prefabricated booths for facilities that meet the location’s unique needs. Scheduling an on-site consultation with manufacturers can help ensure that the booth is well-matched for your facility’s requirements.
At Guardian Booth, we offer customized facility planning for guard booths to ensure that you receive personalized attention from our experienced team, giving you the confidence to move forward with your project. We are committed to taking all steps necessary to developing quality personalized prefab booth solutions for facilities that not only meet, but exceed your expectations.
By combining innovative design, durable materials, and state-of-the-art security features, we create functional, aesthetically pleasing, and secure guard booths that seamlessly integrate with your facility’s infrastructure. Our unwavering dedication to customer satisfaction and continuous improvement drives us to deliver exceptional value and a seamless experience, fostering long-lasting partnerships with our clients.
Here’s what you can anticipate in terms of our interactive process for customizing your prefab booth:
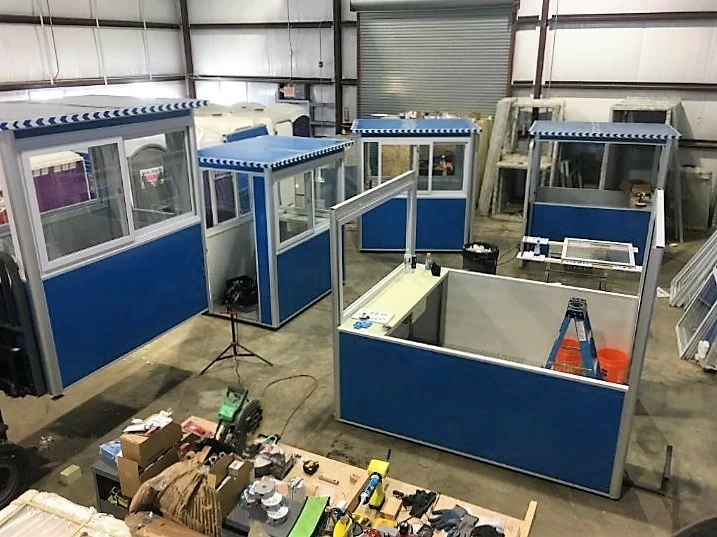
- Step 1: Initial Virtual Visit with a Regional Sales ManagerWhen you choose our company, you’ll start with a free initial virtual visit with one of our experienced regional sales managers. This virtual consultation will provide an opportunity to discuss your project requirements, budget, and timeline. Our sales manager will take the time to listen to your specific challenges and objectives.We recognize that every facility is different, and by understanding your unique needs, we can tailor our prefab booths for industrial facility planners to perfectly align with your goals. Whether you require a custom portable office to provide additional workspace, a guard booth for improved security, or enhanced functionality, we will carefully analyze your requirements to offer you unique and customized solutions.By virtually gaining a comprehensive understanding of your environment, we can identify areas where prefabricated booths can be strategically placed to optimize space utilization and streamline operations. This assessment also enables us to identify any potential challenges or constraints that need to be addressed during the design and installation process.This initial conversation lays the foundation for a successful collaboration and ensures that your project gets off to a strong start.
- Step 2: Follow-up Virtual Visit with Our Architect, Structural Engineer, or Project ManagerAfter your initial consultation with our regional sales manager, you’ll receive a complimentary follow-up virtual visit with one of our team members, depending on your project’s specific needs. This may include a session with our architect, structural engineer, or project manager. During this visit, we’ll dive deeper into the project details, discuss design ideas, and answer any technical questions you may have.When it comes to addressing various challenging layouts and overcoming space limitations, we’ve honed our expertise in configuring custom prefab booths that seamlessly fit into any space, no matter how complex or constrained it may be. With dedication to innovative design and meticulous attention to detail, we deliver practical and tailored solutions for efficient and effective space utilization. Whether it’s an unconventional floor plan or limited square footage, Guardian Booth excels in transforming obstacles into opportunities, ensuring every inch is optimized for maximum functionality and aesthetics.
- Step 3: On-site Visit
We understand that some projects require an on-site visit to further assess the property, take accurate measurements, and discuss any site-specific concerns. While our company charges for Guardian Booth on-site consultations, we offer a unique benefit: 100% of the cost for Guardian Booth on-site consultations will be credited towards your order. This approach allows you to make an informed decision without feeling financially pressured and demonstrates our commitment to your satisfaction.We are committed to ensuring that you receive personalized, expert guidance throughout your project’s planning stage. By working closely with our professionals, you can confidently move forward with your construction or remodeling project, knowing that you have made the best possible choice for your needs.Contact us today to schedule a site visit and let Guardian Booth be your trusted partner in optimizing your facility’s potential.
Mastering Challenging Layouts and Custom Prefab Booth Configurations with Guardian Booth
Industrial facilities often face challenges related to space, shape, and configuration of their premises. Custom prefab booths offer a versatile solution to help overcome these space-related challenges and maximize space utilization by allowing facility planners to use every available space with structures that can be designed to fit in tight spaces, corners, and odd angles, which would otherwise be left unused.
At Guardian Booth, we understand these complexities and are dedicated to providing tailored solutions to address these issues. By offering customized guard booth designs and space optimization strategies, we can help you effectively utilize the available space in your facility. Our innovative solutions not only enhance security but also contribute to the seamless integration of your booth into the existing infrastructure, ensuring that your industrial facility remains efficient, organized, and safe.
Space Limitations that a Prefab Booth Can Address
In this section, we will explore some specific features that prefab booths can include to address each of these challenges and create a safer, more productive, and efficient work environment.
- Limited Floor Space: Prefab booths can be designed to be compact and space-efficient, allowing them to be installed in small areas without compromising on worker safety and productivity. They can be customized to include built-in storage, workstations, and equipment to maximize the use of available space. Additionally, they can be constructed to fit into tight spaces, such as corners, or be stacked on top of each other to create multi-level work areas.
- Low Ceiling Height: Prefab booths can be designed with a low profile to accommodate low ceiling heights. They can be customized to include equipment with a small footprint or to be used for specific tasks that do not require tall machinery. Alternatively, they can be built to have a smaller overall height, allowing workers to safely maneuver underneath low ceilings.
- Narrow Aisles: Prefab booths can be designed to be compact and space-efficient, allowing them to fit into narrow aisles without impeding the flow of materials and personnel. They can be customized to include built-in shelving or cabinets to store materials and tools, freeing up space in the aisle. Additionally, they can be equipped with casters or wheels, allowing them to be easily moved out of the way when not in use.
- Irregular-Shaped Rooms: Prefab booths can be custom-designed to fit into irregularly shaped rooms, maximizing the use of available space. They can be built with angled walls or curved edges to fit into corners or alcoves. Additionally, they can be made to be modular, allowing them to be arranged in different configurations to fit the specific shape of the room.
- Overcrowding: Prefab booths can be used to create additional work areas, allowing for a more efficient use of available space. They can be customized to include built-in equipment or workstations, freeing up floor space and reducing overcrowding. Additionally, they can be designed to be easily moved or reconfigured as needed to adapt to changing space requirements. Prefab booths can also be used to create designated safety areas or break rooms, helping to alleviate overcrowding in other parts of the facility.
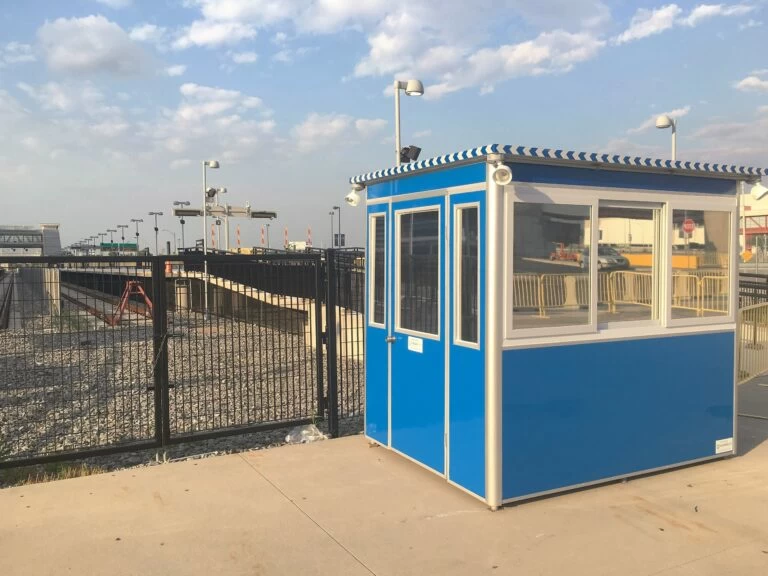
Additional Space Challenges That a Prefab Booths Overcomes
In many industrial facilities, open spaces are a common feature, and while they may provide flexibility, they can also present their own set of challenges. Open spaces can lack privacy and may make it difficult to create separate work areas, which can lead to distractions and reduced productivity. Additionally, in some industrial settings, open spaces can pose safety risks due to the presence of hazardous machinery or materials.
This is where prefabricated booths can come in handy. They provide a customizable, private, and controllable space within the larger open space, which can help to mitigate these challenges. By using prefabricated booths, facility planners can create a more efficient, safe, and comfortable working environment for employees.
Here are some specific ways that prefab booths can help overcome these challenges:
- Noise reduction: Open spaces can be noisy, which can lead to reduced productivity and increased stress levels for workers. Prefab booths can be designed with sound-absorbing materials and insulation to help reduce noise levels and create a quieter work environment.
- Privacy: Open spaces can lack privacy, which can be an issue in certain industrial settings, such as research labs or quality control areas. Prefab booths can be designed with solid walls and doors to create a private space for workers to conduct sensitive tasks or discussions.
- Environmental control: Open spaces can be difficult to control in terms of temperature and humidity, which can impact the performance of equipment and the comfort of workers. Prefab booths can be designed with HVAC systems to regulate temperature and humidity levels, ensuring a comfortable and stable environment for workers and sensitive equipment.
- Safety: Open spaces can present safety hazards, such as exposure to hazardous materials or the risk of collisions with moving equipment. Prefab booths can be used to create designated safety areas, such as first aid stations or fire extinguisher storage, to help mitigate these risks.
- Customization: Open spaces can be challenging to customize to meet the specific needs of different departments or processes. Prefab booths can be custom-designed to fit the requirements of a particular department or process, providing a flexible and adaptable solution for open spaces. For example, in a warehouse or distribution center, different areas may require different lighting levels or temperature control, and a prefab booth can create a built-in area with specifications that differ from the open area surrounding it.
Transform Your Facility with Customized Planning Solutions from Guardian Booth
Are you a facility planner seeking customized solutions for your facility planning needs? Look no further than Guardian Booth!
With exceptional expertise in addressing challenging layouts and configuring custom prefab booths, Guardian Booth is the perfect partner to turn your vision into reality. Our team consists of experienced professionals who understand the unique requirements of each facility and can offer tailored solutions to optimize space utilization and overcome any space limitations. By collaborating with Guardian Booth, you can benefit from their extensive knowledge and innovative design capabilities, ensuring that your facility is not only efficient but also aesthetically pleasing.
Don’t let space constraints hold you back — choose Guardian Booth prefab booth solutions today and discover the transformative power of their customized facility planning solutions.
Read More on How to Design Prefabricated Booths for Facilities:

