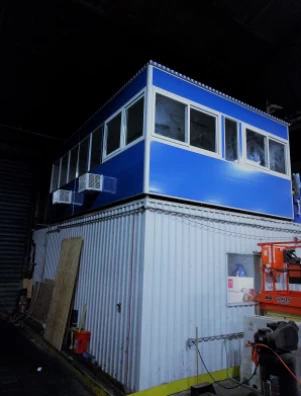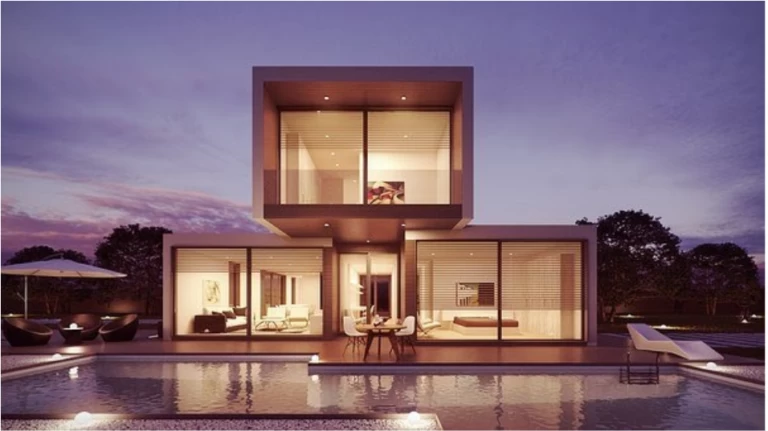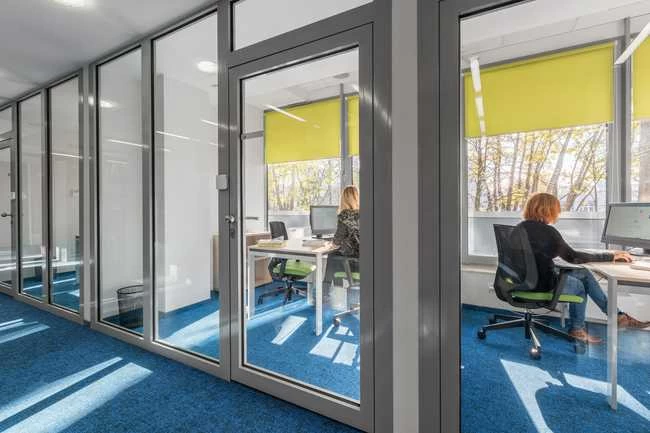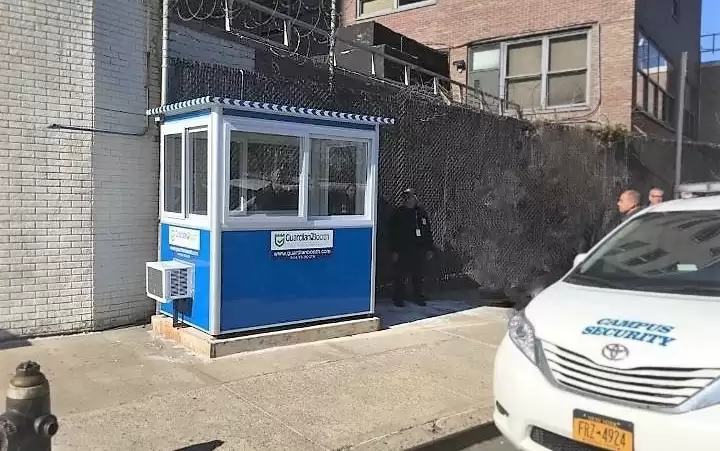When moving into a new warehouse, it is normal to ensure you plan the office for all tasks required in such a facility. The idea of building an office inside warehouse space creates a place for management personnel to oversee operations while still maintaining a prefabricated office space of their own. Placing a modular warehouse office in the wrong location and choosing a bad install, however, will cost you more money over time.
When preparing to build modular office inside warehouse, there are specific things you can ask, aside from prefabricated warehouse cost, which will help ensure you make the right decisions. When you build office space inside warehouse, a smart warehouse office plan can help you organize your warehouse to perfection so that everything will be accounted for.
Below, you will find a list of things to bear in mind when planning an expansion or looking to build office in warehouse. They will help you look for the perfect prefab office for your needs, keeping you focused on a prefabricated warehouse design that will maximize efficiency. So keep reading to get a solid understanding of the office warehouse layout design choices you need to make.
Why Have Prefabricated Warehouse Offices?
While “Because I am the boss” is a valid response to this question, it would be a misunderstanding of what is being asked here. Instead, to ensure the optimum prefabricated office design, you should be asking “What is the office going to be used for?” There is no “one size fits all” modular warehouse office. Instead, you will need to have a good idea of your modular office space warehouse conversion plans before moving forward.
By understanding the purpose of a room or booth, warehouse space is utilized efficiently and you can design and structure the prefabricated office warehouse layout in a way that fits your needs.
Let’s take the example of using the warehouse office for filing paperwork. Here, a layout designer should ensure the support structure for the office will be strong enough to hold extremely large amounts of paper. Whereas if a room intended for scientific or medical purposes may need a cleanroom or air shower.
Another example is wishing to use a temporary office for a trade show or convention. A situation such as this may need enclosed office spaces for a private discussion. Similarly, you will need to put far less thought into wiring as all power will come from the show floor. Instead, the ability to deaden private discussions as well as takedown and setup should have far more consideration.
Overlook with a Prefabricated Office
As the manager, a modular office may be more important to you as a method of maintaining a vigil over the area’s processes. If this is true, consider being able to raise the office above the rest of the floor in your search for office space inside the warehouse.

Many modular warehouse office installations have the ability to be built as a mezzanine, raised above the ground. This allows you to use the space as storage or more workplaces underneath. It also lets you supervise the floor of the warehouse without leaving your office. Finally, it gives you elevation to give a professional, managerial appearance to visitors.
If you decide to go in this direction, remember to discuss your preferences with your prefab warehouse office supplier. This way you will be able to make sure you know what choices you have. This ensures you are choosing your warehouse layout with the best advice in mind.
How Much Noise is Too Much Noise?
You know that you sometimes need a space away from the working hubbub and the sound of heavy machinery to do your job, and you are not the only one. Administrative staff, human resources, and many more all need to get away from the sound of a busy day, which is why pre fab warehouses are a popular solution.
When you build office space inside a warehouse you will rarely be able to block out the noise of an active work area. So you may wish to ask about acoustically dampened walls. These panels are made from industrial acoustic material. They allow you to create a noise buffer between workers outside and inside an area, sealing them off from one another.
This is especially important due to OSHA standards. You are not going to be able to convince those working in administrative roles to wear hearing protection. So you will need to ensure the room is comfortable without anyone requiring such equipment.
Does Your Modular Warehouse Office Need to Move?
Over time, you may wish to move the office. This may be due to changing requirements in your workspace layout or any number of other reasons. If you feel you’ve outgrown your space and need to expand, first evaluate whether any belongings taking up office space can be put into storage to free up working surfaces. Maybe an existing prefabricated vestibule can house some items you have that don’t truly belong in your pre fabricated office.
Due to the lightweight nature of a modular office for warehouse spaces, you have options for the space others may not be able to consider. Some warehouse booths can be simply shifted with the appropriate equipment. This allows you to both save money and time in moving an office space to make way for warehouse tools when needed.
This can double in usefulness if the entire office needs to relocate to an alternative venue for any reason. You can lift entire prefab offices for warehouses and shift them without a hefty rebuild cost. This means the prefab warehouses layout can remain the same, allowing for minimal disruption to the process.
Elevate Your Brand Presence with Customizable Vinyl-Clad Prefab Offices
Looking to add that professional flare to your prefab warehouse office? It may be worth it to ensure you are presenting your company’s brand and values at all times. For that reason, you may want to make sure you get an office with a customizable vinyl exterior.
Should the company undergo a rebranding, vinyl on a warehouse prefab structure is simple to replace. It can even reflect regular changes in taglines or mascots to keep your warehouse’s aesthetic up-to-date. This is especially important with the constantly changing business world.
While vinyl printing is common, it is sensible to get in contact with the creators of the portable warehouse office. This will allow you to get exact sizing for anything printed. Who knows, they may even be able to provide the service themselves.
Maximizing Space Efficiency with Rooftop Storage on Prefab Offices
There are alternatives to having space underneath a prefab office for storage. You could instead choose to place such storage solutions on top of an office area. If you decide on this solution, remember to ask your installer about ensuring the roof is secure enough to do this. Most companies can work with you to make sure doing so is completely safe. Nobody wants the shock of a sudden collapse due to doing this without asking about safety first.
Should you include a load-bearing roof to a prefab office you will also be able to future-proof the installation. If you later decide to include a full second floor, you will already have laid out part of it. This Structuring your prefab office space this way allows the natural growth of the company to continue and support more workers easily.
Customizing Your Prefab Warehouse Offices to Suit Your Needs
You may consider constructing a prefabricated office space to serve various functions—whether it’s to facilitate outward observation, enable inward visibility, or ensure privacy. Depending on the warehouse space it may be that one part of the office needs to have windows and others do not. Remember to search for warehouse modular office installers who can install based on your specific needs.
Similarly, should your prefab modular office need extras such as tinted windows for heat, UV, or security, make sure to discuss such features with the prefab company. Doing this at the earliest convenience will give you the best chance to plan.
It is not only the needs of those who are inside the office which you need to consider but those outside too. Does your warehouse have vehicles that move about regularly? Unfortunately, accidents do happen. You should diagnose the likelihood of these before choosing an installer.
If your office has forklifts and trolleys, picking a company that can install bumpers or barriers will save you thousands of dollars. Down the line, you can prevent scuffs, scrapes, or out-and-out crashes with pre-planning. Modular warehouse office prices should also not break your budget, allowing you to invest in these.
Along the same lines, if you work in a cold environment it may be that the thin walls of a modular office will cause a chill to anyone inside. This means insulation and double-glazing for its windows are a must for cold environments. Work with an installer who can keep your employees comfortable and safe.
If you happen to be on a tight budget, remember to talk to your installer about their range of used modular warehouse office spaces. There may be every chance they have the facilities to offer you something which is not brand new, but which you can afford. Modular warehouse office used furniture can also help reduce your out-of-pocket outlay when you have to furnish entire prefabricated offices.
Alternatively, instead of a full build, placing the office in a corner may mean you only need a 2 wall modular office for a warehouse instead. A new or second-hand 2 wall modular office for warehouse use may be available from the same installers at a fraction of the price and may be an affordable.
Finally, there is always the possibility you may need running water in a booth warehouse. Whether for breaks, a lavatory, or safety purposes, you may need to be an active pipe flow. If so, include a prefab installation in the office warehouse layout which can include plumbing. Your employees will thank you later.
Enhancing Workplace Safety through Prefab Warehouses and Modular Offices
In the current landscape, addressing unique workplace requirements has become essential for maintaining health and safety standards, especially in light of social distancing measures. Implementing a single prefab warehouse or even several prefab modular offices within your operational spaces allows for strategic design that prioritizes the well-being and protection of your employees. By considering the layout and features of these structures, you demonstrate a commitment to creating a safe and caring work environment.
To enhance workplace safety effectively, here are several steps you can take within your prefab warehouse or modular office settings:
- Incorporate Additional Desks: Avoiding hot-desking by providing extra desks can significantly reduce the risk of cross-contamination among employees.
- Install Desk Separators: Implementing physical barriers such as desk separators can help minimize the spread of airborne viruses, providing an additional layer of safety.
- Improve Ventilation Systems: Upgrading ventilation within these spaces can aid in circulating fresh air and reducing the accumulation of potentially harmful airborne particles.
These measures contribute to preventing the buildup of hazardous conditions within your modular office warehouse, safeguarding the health of your workforce.
When planning these spaces, it’s vital to engage with companies experienced in creating prefab warehouse and modular office solutions tailored to safety and health considerations. Ensure you discuss specific features and customizations they can offer to meet your workplace safety goals. By doing so, you can create an environment that not only meets current health guidelines but also supports the productivity and comfort of your team.
Contact Guardian Booth to Find Your Needs
Identifying the ideal office solution is primarily about understanding your specific needs and how you can utilize prefab warehouses and modular offices to their fullest potential. By planning the interior of your warehouse office with a clear vision of its optimal use, you’re laying the groundwork for a successful implementation. Once you have a firm grasp of what you’re looking for, engaging in a conversation with the right installer becomes the next critical step.
For those considering the move towards a modular warehouse office, reaching out to Guardian Booth for a consultation is a smart move. Our team is dedicated to offering the best solutions tailored to your unique requirements. We pride ourselves on providing value and efficiency for the prefabricated warehouse price, ensuring you get the most out of your investment.
At Guardian Booth, we offer a wide range of prefabricated structures beyond just warehouse offices. From prefab entry vestibules to guard booths, and from modular medical clinics to observation towers, our diverse product lineup is designed to meet various needs. Contact us today to explore our offerings and receive a quotation customized to your project’s specifics. Let Guardian Booth be your partner in optimizing your workspace with our high-quality, versatile prefab solutions. The prefabricated structures we manufacture range from prefab entry vestibule to guard booth, from modular medical clinic to observation towers and more!




